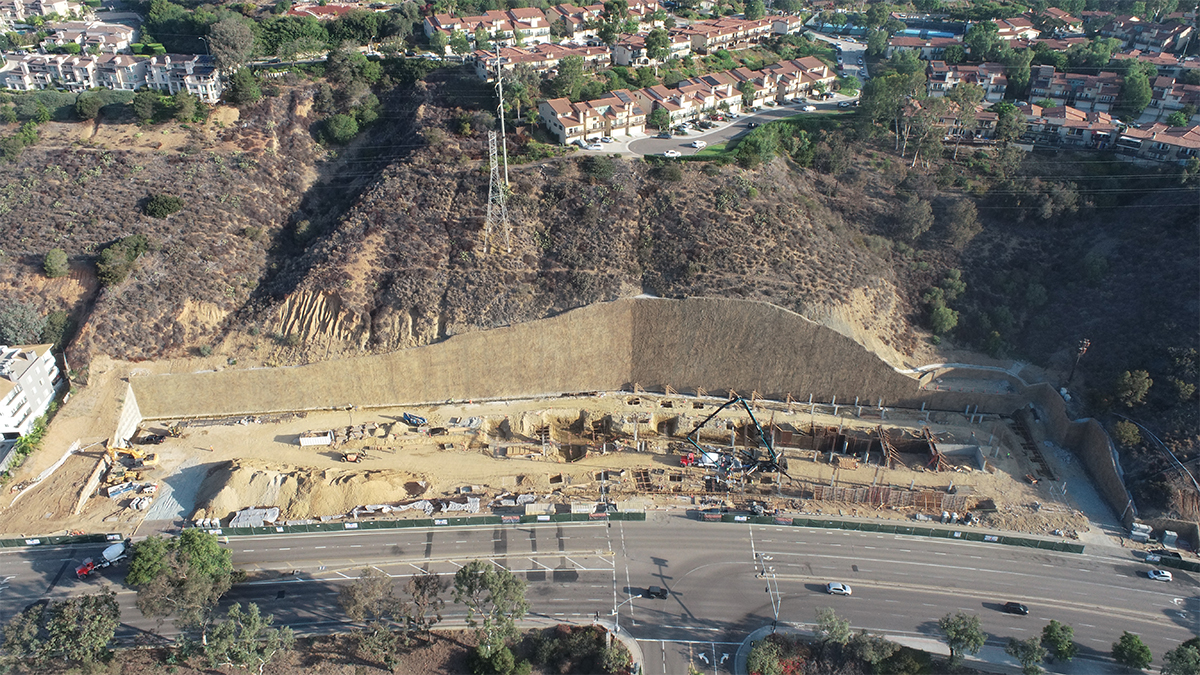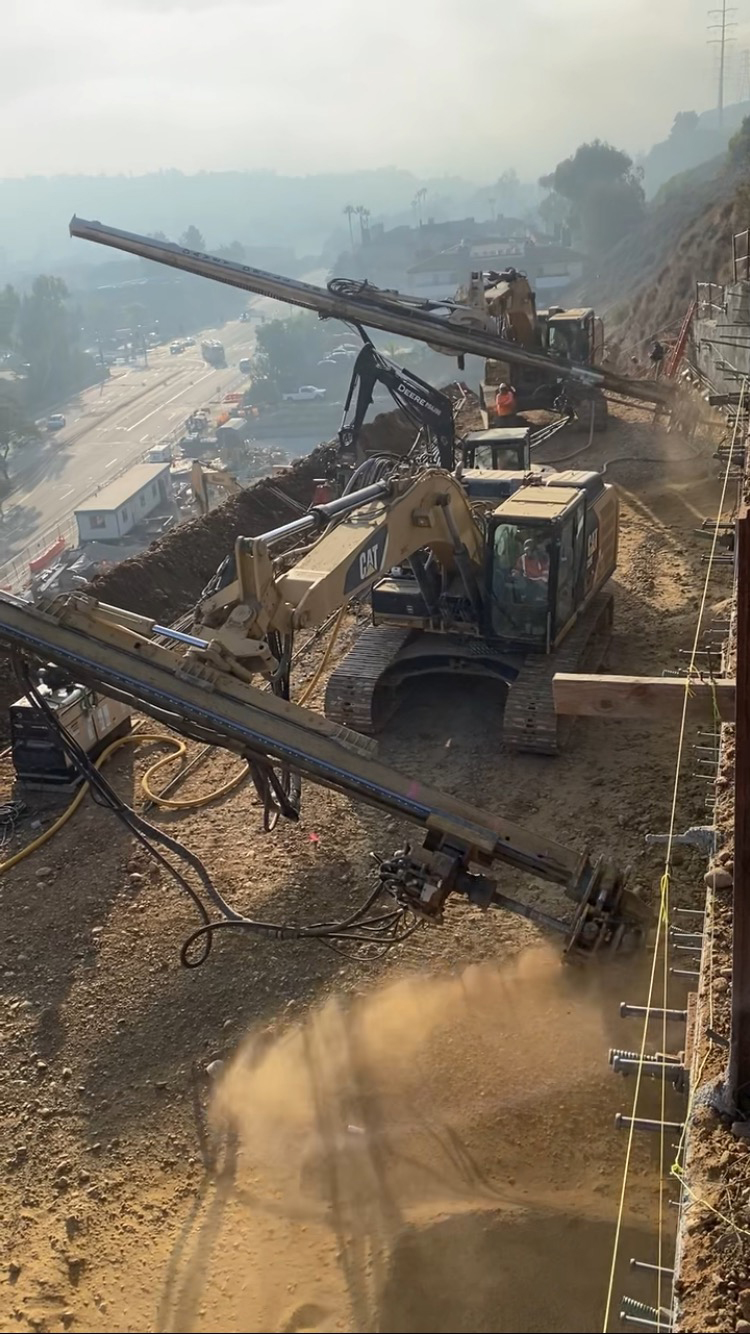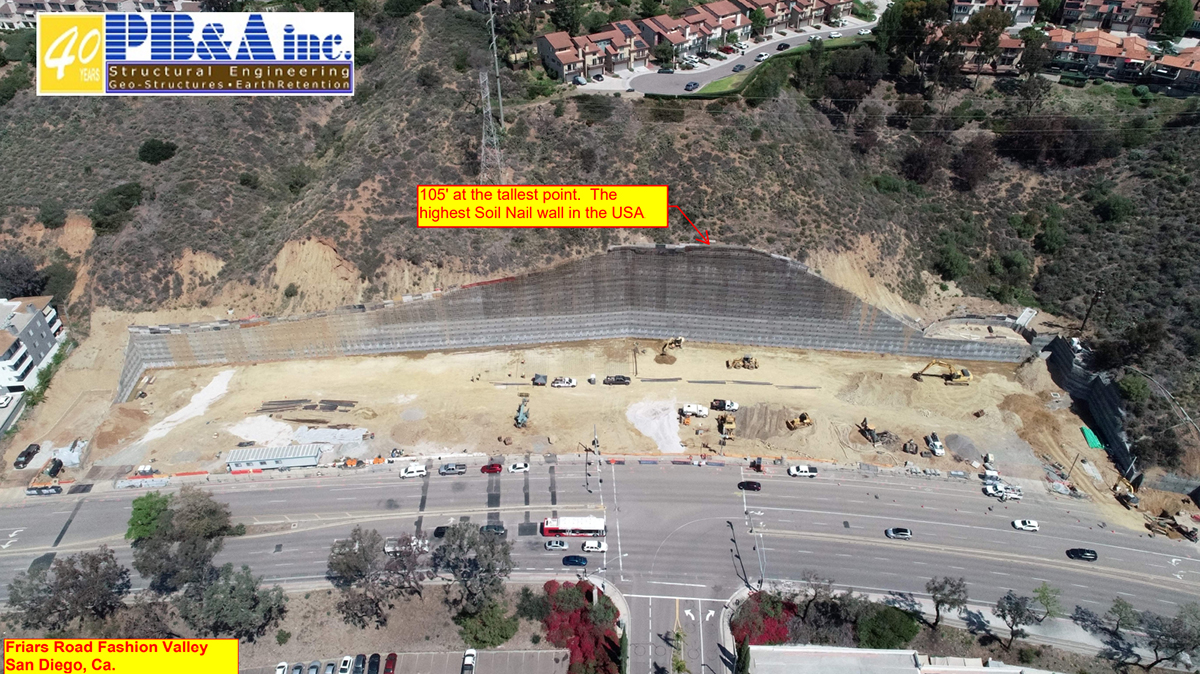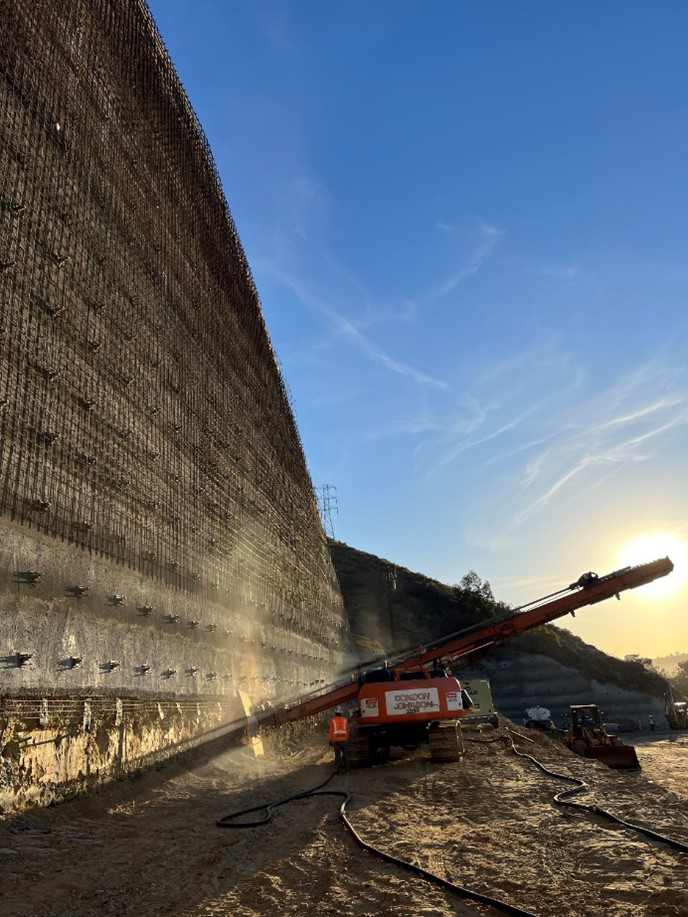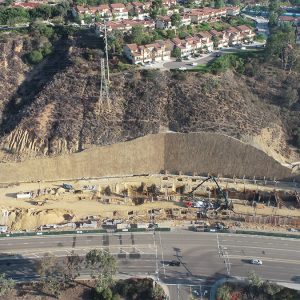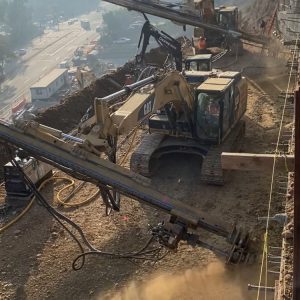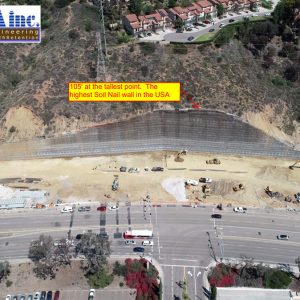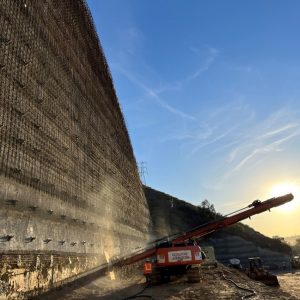Soil Nailing Soars - PB&A Inc
Soil Nailing Soars
Soil Nailing Soars
Scarce open land has San Diego developers going to dense vertical infill across the city, often on constrained, challenging parcels requiring creative programming and innovative engineering. Such was the scenario presented to PB&A Inc. by Fairfield Residential Co., LLC, which required value engineering for a critical element of its proposed multi-family housing complex in the crowded Mission Valley corridor.
The Heights project, located across the street from Fashion Valley Mall, involves the replacement of two existing commercial buildings with large seven-story residential buildings. The site is a narrow, 1,000-foot-long strip of land sandwiched between the bustling thoroughfare of Friars Road and a massive 1:1 hillside that rises to a San Diego Gas & Electric (SDG&E) easement and soaring high-tension electrical tower above. Therein lay the challenge.
A retaining wall was necessary to accommodate the construction of the development in front of the 1:1 slope that comprised the site. That wall would need to be 1000 feet long and 105 feet high — a daunting undertaking both in feasibility and economic considerations. Additionally, the design had to account for the SDG&E tower and provide flexibility to the utility to ultimately replace the tower at an undisclosed future date.
A previous design had recommended 115-foot-long soil nails in a permanent installation, with large diameter rebars and 13-inch thick permanent facing. Finding this solution well beyond the economic constraints of the project, the owner came to PB&A for soil nail design optimization and value engineering to reduce costs and improve construction scheduling.
With the use of cutting-edge program, SnailPlus, the PB&A team analyzed soil nail stability under static and seismic conditions to reduce length and size. Soil nail head forces also were calculated to design a permanent facing for the wall that would reduce the thickness of the shotcrete. To address the interaction between a future SDG&E tower and the soil nail wall being evaluated, PB&A conducted finite element analysis using the PLAXIS program to ensure the deflection of the tower would be within acceptable range.
Combining an extensive history of soil nail innovation, deep knowledge of geostructural engineering and the most advanced technology, PB&A optimized a successful design for this complex problem and, in in doing so, saved its client $800,000 in construction cost and improved construction scheduling and productivity.
Construction now complete, the 105-foot soil nail wall — the tallest ever to be constructed in the U.S. — stands ready to welcome the future residences of The Heights.
- Category:
- Client:
- Date:
- Website:

